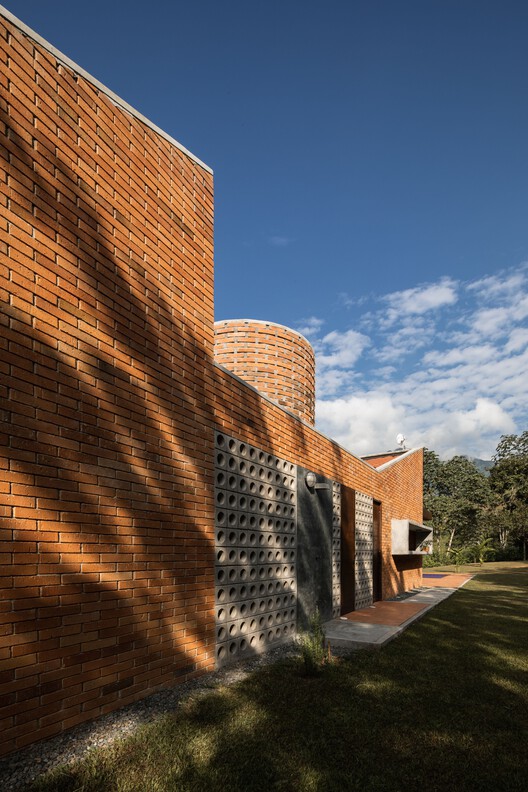
-
Architects: Plan:b arquitectos
- Area: 1700 ft²
- Year: 2020
-
Photographs:Alejandro Arango
-
Manufacturers: Alfarera Pueblo Viejo, Casa Medina, Corona, Distecsa
-
Lead Architects: Felipe Mesa, Federico Mesa

Text description provided by the architects. The challenge in this project was to design a compact and affordable country house with local technology and connected to the surrounding mountainous and tropical context. First, we defined the position of the house following strict setbacks regulation and taking advantage of a previously made earthwork. We located the built volume on a narrow strip of land surrounded by native forests and on the existing flat terrace. In this way, the social area faces the distant landscape to the north, and the house does not cast shadows on the pool at any time.




















































